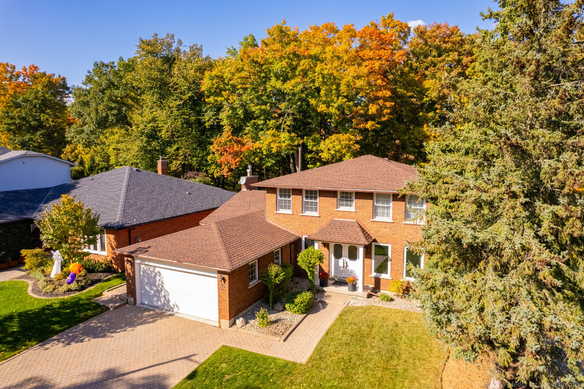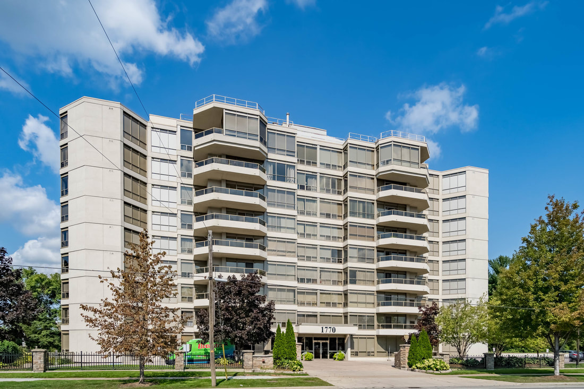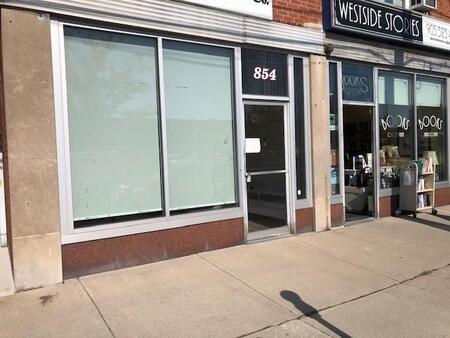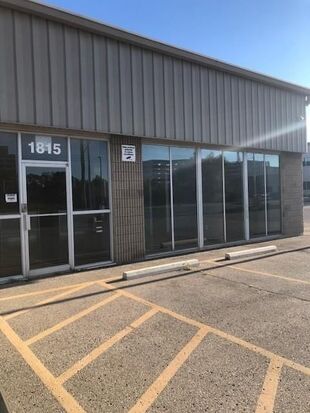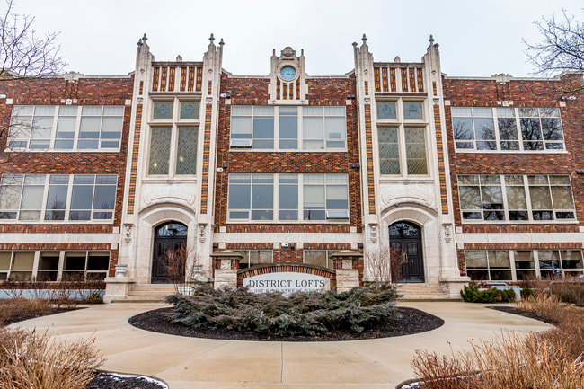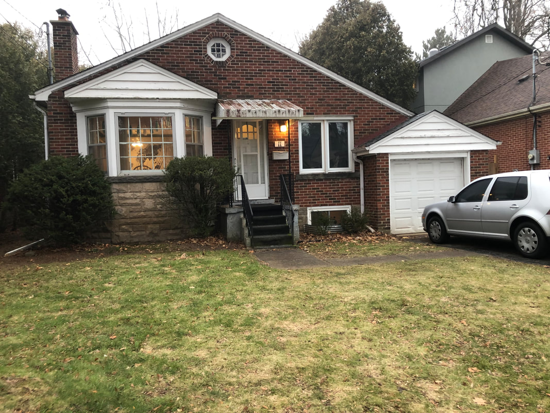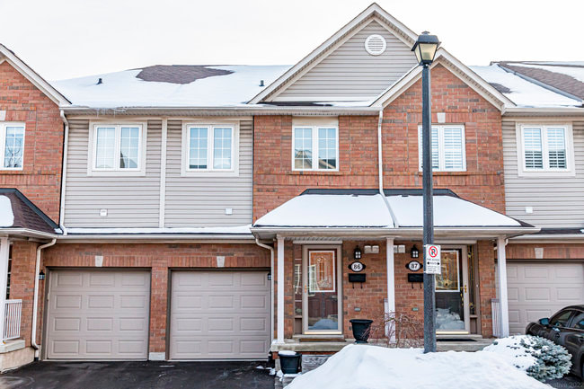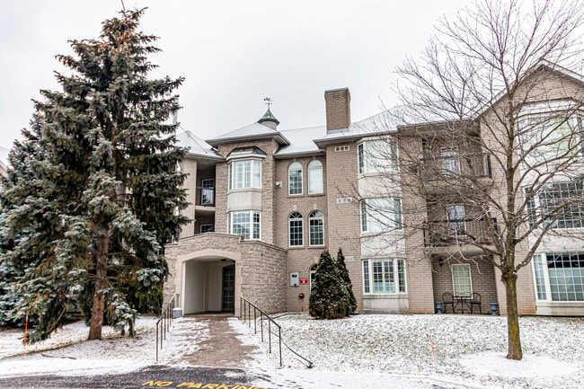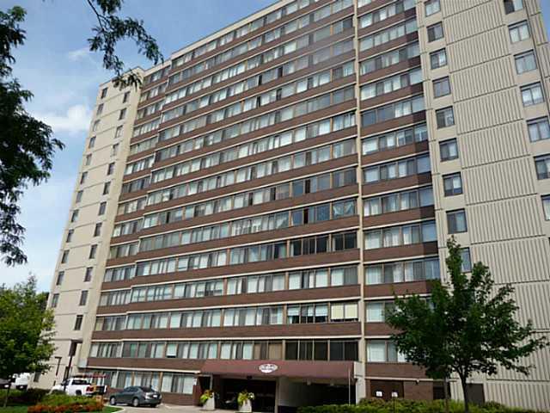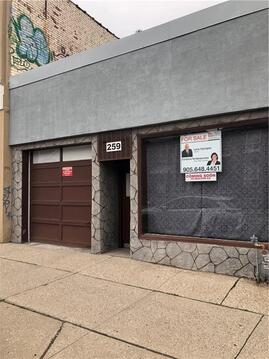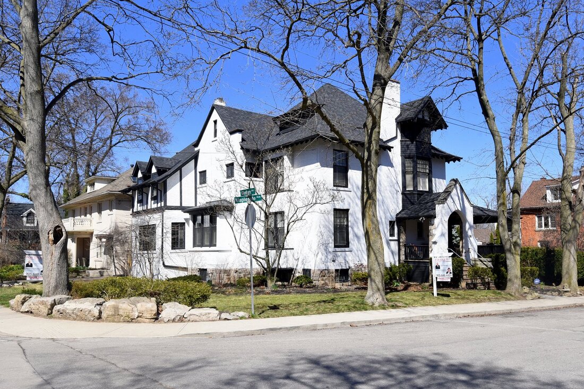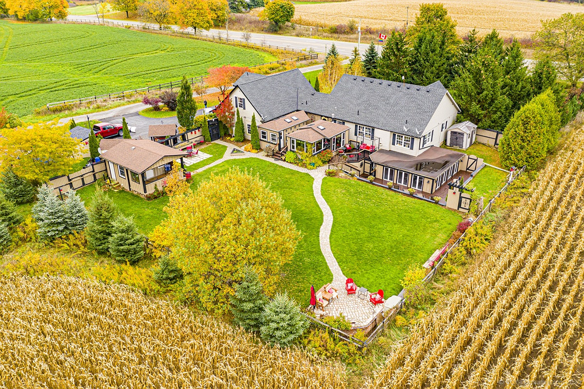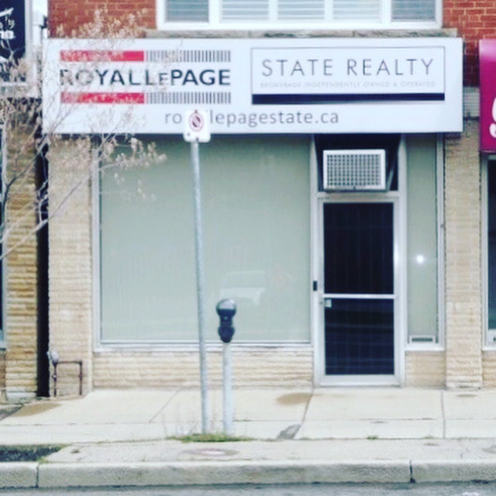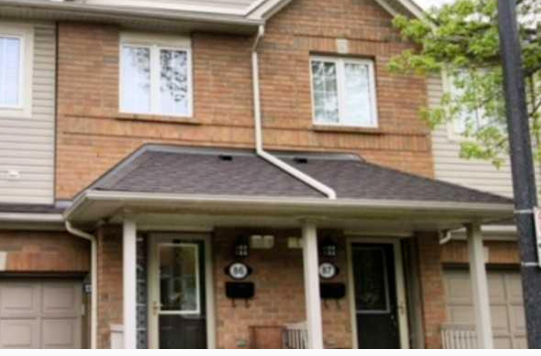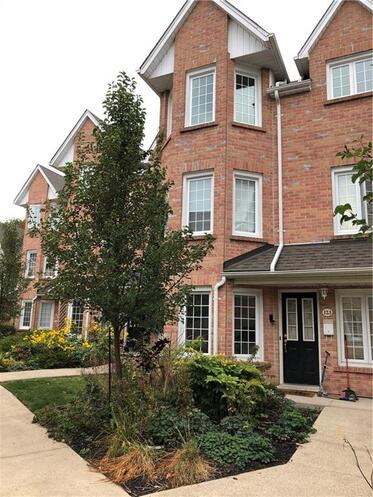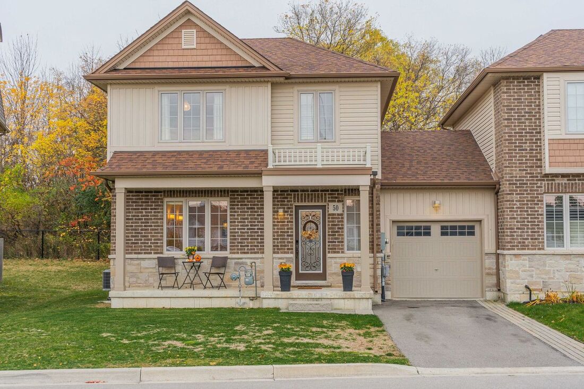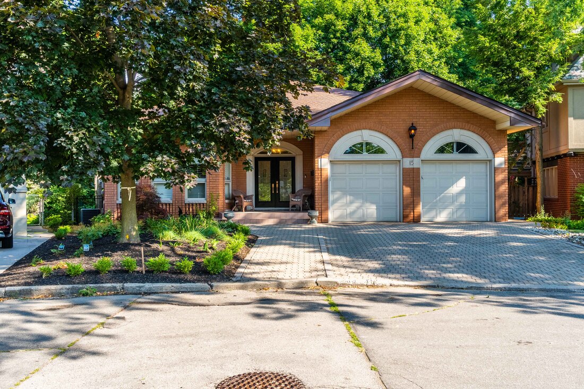OUR LISTINGS
61 PIMLICO DRIVE
|
This immaculate 2-storey home is situated on a prime Dundas location. Gorgeous ravine lot sits on a highly sought-after family friendly cul-de-sac with the Hamilton Rail trail conveniently across the street, with easy access for your daily walks & rides. 4 bed, 3 bath, living/dining space, large family room, bright kitchen, mudroom and office, you'll feel right at home. Enjoy gatherings in the generously sized family dinette, with glass sliding doors leading out to a large deck & beautiful backyard, which includes a fully fenced vegetable garden, with views of the stunning wooded ravine below. You'll enjoy a perfect setting for relaxing, entertaining or bird & deer watching in this beautiful park-like setting in your own backyard. Beautiful hardwood floors and plenty of natural light flow throughout the home's open, airy layout. Other special highlights include a charming gas fireplace, newer appliances, chic lighting throughout, quartz counters, tons of storage space, recently renovated large walk-in shower and main floor WC, and new windows in the living, dining and kitchen areas, 2 car garage and drive. Great neighborhood close to all amenities just minutes away. McMaster, Dundas town and University Gardens. Don't wait to own your dream home.
|
503-1770 MAIN ST. WEST
|
Spectacular, spacious 2 bedrm, 2 bathrm, apartment with breathtaking views of Dundas Valley Escarpment. The "Pecanwood" model at Valley Park condos boasts approx.1589 sq ft (exterior measurements); its large open foyer allows immediate views of the ravine/conservation area, grand living rm/dining rm with hardwood floors leading to its private outdoor balcony. The large eat/in kitchen has granite countertops and lots of counter space and cabinetry. The Primary suite includes a large ensuite bath and oversized walk/in closet with access to the balcony. Second bedrm features two access doors and a walk/in closet with views of the Dundas Valley. The Insute laundry rm includes stacked washer/dryer and a large storage area. Building amenities include fitness rm, party rm with complete kitchen and access to outdoor BBQs, and visitor parking. Great location closer to public transit, neighbourhood and regional shopping, restaurants, and easy access to Westdale village, McMaster U., Hamilton Health Sciences, McMaster Innovation Park, Columbia College.Spectacular, spacious 2 bedrm, 2 bathrm, apartment with breathtaking views of Dundas Valley Escarpment. The "Pecanwood" model at Valley Park condos boasts approx.1589 sq ft (exterior measurements); its large open foyer allows immediate views of the ravine/conservation area, grand living rm/dining rm with hardwood floors leading to its private outdoor balcony. The large eat/in kitchen has granite countertops and lots of counter space and cabinetry. The Primary suite includes a large ensuite bath and oversized walk/in closet with access to the balcony. Second bedrm features two access doors and a walk/in closet with views of the Dundas Valley. The Insute laundry rm includes stacked washer/dryer and a large storage area. Building amenities include fitness rm, party rm with complete kitchen and access to outdoor BBQs, and visitor parking. Great location closer to public transit, neighbourhood and regional shopping, restaurants, and easy access to Westdale village, McMaster U., Hamilton Health Sciences, McMaster Innovation Park, Columbia College.
|
66 Mountbatten Drive
|
Welcome to this beautiful 4 level back split home located on the Hamilton Mountain in a great family friendly neighbourhood. Bright living/dining room with decorative windows, wainscoting and hardwood floors, eat-in-kitchen, 3 good sized bedrooms, 2.5 bathrooms, family room with a built in bar for entertaining and a recreation room, laundry room, workshop and cold room. Fully fenced backyard, garage and driveway for 4 cars. This beauty won't last long. Sold in "AS IS" condition, this move-in ready home won't disappoint.
|
854 KING ST. W.
HAMILTON, ON
$2000 PER MONTH
|
High exposure retail/office space, close to Westdale Village, highway 403 and Linc Express way, public transit, McMaster U, Hamilton health sciences, public and private schools, religious institutions, recreational facilities, regional and neighborhood dining, shopping and entertainment. C5 exception 570 zoning allows many retail/office, commercial use.
|
1045 KING ST. W. #B
|
Great West Hamilton location in Westdale village. 2 bedroom apartment close to all village amenities, McMaster U., Hamilton Health Sciences, Columbia College, public transit, Highway 403 and Linc. One parking spot available at rear of property off alleyway. Hardwood flooring in living room and bedroomGreat West Hamilton location in Westdale village. 2 bedroom apartment close to all village amenities, McMaster U., Hamilton Health Sciences, Columbia College, public transit, Highway 403 and Linc. One parking spot available at rear of property off alleyway. Hardwood flooring in living room and bedroom
|
1815 BARTON ST. E.
|
Approx. 12,582 sq. ft combines office/retail, (3300 sq ft) and warehouse (9282 sq ft) unit in great location near QEW Toronto/Niagara and Lincoln Alexander Expressway and Red Hill Parkway. Highly visible. M6 zoning (light industrial) allowing many commercial, retail and industrial uses. Ceiling height approx. 21 ft at perimeter walls and 25 ft at centre of building. 3-8X9 ft loading docks and availability of building grade level doors based on tenant needs. Approx. 13 parking spots with additional parking at the rear of building. Property traverses part of 1815 Barton St. E. and 328 Parkdale Ave. N. Access to the back of the property is by Vansitmart Ave. |
308-397 KING STREET
|
Luxury condo w/ spectacular views in award winning District Lofts. Balcony overlooks the waterfalls, located close to town, golf course, trails, parks and transit. This stunning includes 12ft ceilings, oversized windows with custom dble window shades, hardwood floors with radiant heating throughout, in suite laundry, open concept kitchen with granite countertops and stainless steel appliances, gas cooktop and more. Private double garage, locker, gym and rooftop terrace.Luxury condo w/ spectacular views in award winning District Lofts. Balcony overlooks the waterfalls, located close to town, golf course, trails, parks and transit. This stunning includes 12ft ceilings, oversized windows with custom dble window shades, hardwood floors with radiant heating throughout, in suite laundry, open concept kitchen with granite countertops and stainless steel appliances, gas cooktop and more. Private double garage, locker, gym and rooftop terrace. Luxury condo w/ spectacular views in award winning District Lofts. Balcony overlooks the waterfalls, located close to town, golf course, trails, parks and transit. This stunning includes 12ft ceilings, oversized windows with custom dble window shades, hardwood floors with radiant heating throughout, in suite laundry, open concept kitchen with granite countertops and stainless steel appliances, gas cooktop and more. Private double garage, locker, gym and rooftop terrace. |
11 BINKLEY ROAD
|
Welcome to this spacious, well maintained investment bungalow in the Ainslie Wood neighborhood in Hamilton's west end. 4+3 bdrm home with 2 kitchens. Lower level fully finished with 3 additional rooms, eat in kitchen. Close to public transit, 403, and the LINC, Fortino's, Westdale Village, and neighborhood shopping centers, dining, entertainment, McMaster U., Hamilton Health Sciences (McMaster Children's Hospital), schools and religious institutions. Great home and neighborhood in one of Hamilton's sought after locations.
|
86-100 BEDDOE DRIVE
|
Beautifully renovated 3bdrm 3.5bath, 2storey townhome backing onto parklike court, for Executive or
family living. Beside Chedoke Golf Course, Niagara Escarpment, Bruce Trail; close to McMaster Innovation Park, McMaster & Children's Hospital, Hamilton Health Sciences. Finished recroom with Murphy bed and 3piece bath. Livingroom with a gas fireplace; walkout to patio. Stunning Custom kitchen with large granite peninsula, tiled backsplash and SS appliances. Master bedroom with ensuite and walk in closet. Hardwood flooring throughout. Well maintained property. Won't last long! |
302-970 GOLF LINKS RD.
|
Welcome to a beautiful 2 bed 2 bath sunlit condo in highly sought after Ancaster Gardens. Bright & spacious open concept
livrm with frpl & coiffered ceiling with hidden light valence/dinrm/kitchen with remote controlled sky light. Newer hardwood throughout. Ceramic tile in foyer, kitchen and baths. Tons of closet space, quartz counters, large soaker tub in ensuite, laundry rm, locker and underground parking. Top floor unit overlooks court yard from private outdoor balcony. Building amenities include library/meeting room, visitor and underground parking; car wash and workshop in basement area; Walk to regional shopping, dining and entertainment. Close to Linc and highway 403 access. Room Sizes |
|
|
407 KING ST. W.
|
Prime location in the desirable Strathcona South neighborhood. Totally renovated (2016) office/commercial retail space in highly trafficked, highly visible location close to hghwy 403, the LINC, all major arterial roads in Hamilton’s downtown area and public transportation. Minutes from Westdale Village, Locke Street, Hess Village. 7 offices on grd floor along with reception area, large multi function room/board rm, and large open bar, and potential space for additional 800sq ft rentable area (4110 sq ft total rentable). Washrooms on both levels (main flr handicapped accessible). On proposed LRT route close to two proposed stops. Public parking, metered and side street parking close by.
|
508-120 DUKE ST.
|
Welcome to this spacious 2 bedroom condo in the Durand Neighborhood; substantially renewed and well-maintained building close to all amenities. Includes saltwater indr pool, hot tub, sauna, fitness and party/library rms, 2 patios with new bbques. Freshly painted apartment includes 5 appliances, spacious open-concept living/dining rms, lots of natural light, in-suite laundry. Close to downtown, hospitals, shopping, entertainment, dining, GO service & public transportation. One underground parking space (AP80) and lots of undergrd visitor parking. Grt building in grt location. Condo fees include heat and a/c, hydro, water, common elements, parking, exterior maintenance and building insurance. Won't last long. All sizes approx., buyer to confirm. Unit in as-is condition.
|
259 CANNON ST. E. HAMILTON, ON SOLD |
One story building located in high traffic area near downtown Hamilton. Public transit close by, and access to all major roads; minutes to GO station, shopping, dining and entertainment. Currently tenanted by printer. Has been used as printing shop for many years and as offices for owner. Indoor space can accommodate 2 car tandem parking and loading; street parking as well. C2 zoning allows many commercial and residential uses.
|
38 MAPLESIDE Ave. Hamilton SOLD |
Welcome to this stunning Historical Charmer. 2.5 storey, 7 bedroom, 4 bath century home with contemporary style, situated on a double lot in a sought-after family friendly neighborhood. This move-in ready home has been updated for contemporary living while maintaining the unique charm and character of its traditional craftsmanship and authentic architectural design and quality, that have stood the test of time. Impressive wood staircase, hardwood and ceramic floors, lead windows, 8” baseboards, 2 wood burning fireplaces, crown moldings and more. 7bedrm 3bath plus Master ensuite, cozy family room, formal dining room, bright living room, modernized eat-in kitchen, large attic playroom allows for plenty of room for the whole family. Enjoy the shaded wrap around porch and gazebo or walk to the neighborhood park down the street, local shops, schools and other amenities. Detached 2 car garage, with 6 car parking capacity of driveway, is situated off the beautifully landscaped gardens. So many more indoor and outdoor features of this beautiful home.
|
227 MOORLAND Crescent, Ancaster SOLD |
Welcome to this stunning open concept 2 stry home in Ancaster. Move in ready! This perfect home welcomes you with it's contemporary custom built kitchen, complete with unique cabinetry, caesar stone counters, glass back splash, spectacular island with solid walnut table attached; upgraded appliances include dble dishwasher (Fisher/Paykel), 42" dble door Jenn-Aire Fridge; convection microwave oven and 30 in convection oven, induction stovetop with retractable extractor fan, and proving/warming oven drawer (KitchenAid). The first floor with hardwood throughout includes a spacious living room with 2stry vaulted ceiling and lots of natural light, a large master bedroom with built in cabinetry, walk-in closet, and ensuite bath. The 2nd floor loft/office overlooks the living room and includes 2 bedrooms and Jack and Jill bath. The lower level includes a full kitchen, large living area and multi-use office/study- in law suite potential. The exterior of the home is distinguished by it's stone, brick and batten board construction. The grounds are professionally landscaped, with a programmable irrigation system and beautiful perennial gardens. Enjoy the privacy of the rear yard with it's large deck, work shed with power, and child's play structure. Close to the 403 and all amenities. A great home to live and work and entertain in a great location.
|
2171 Wilson St.
|
Looking for a truly a special home offering all the comforts of space & features for your family, situated on a beautiful property, ideal for today's times? You'll love this rural Ancaster home (presently o/a Serenity Bed & Breakfast, ranked 17th in the world, 3rd in Canada) only minutes to amenities & the town of Brantford. Fabulous as a large family house (6 bedrooms each w. ensuites) situated on 1.03 acres! The landscaping is exquisite with lovely outdoor areas to enjoy the most amazing sunsets! (pond, various patios etc.) Even room for the inlaws &/or private work space. Fantastic outbuildings consisting of a separate year round Bunky + the Sunset Cottage w. gas FP (with breathtaking sunset views!). Former triple garage converted to the "Innskeeper Quarter" a separate living area (LR w. gas fp, kitchen, Master w. ensuite- Steam room, dbl. vanity, Jacuzzi & toilet). Lots of room for you & yours, or carry on the tradition for its allowed use as B & B. Excellent condition w. Updated Septic bed, drilled well & water equip. Too many features, an absolute must see!
|
23 West Park Avenue
|
Beautiful 2752 sq ft 2 storey home on large dble lot with french gardens, 80 ft(approx) front in Westdale; close to schools, entertainment, dining, McMaster U and HHS pediatric hospital; severance potential (buyer to verify), easement on South side of lot; public transit close by., ingrd pool with newer liner, heater and cover (2018), roof (2019), air cond (2013), ingrd sprinklers. Foyer, kitchen and main bath upgraded with quartz counters LED lighting and marble tile, some newer windows. Sump pump with floor detector (2017), and concrete ramped walkway (2013). many uses for families and investors.Beautiful 2752 sq ft 2 storey home on large dble lot with french gardens, 80 ft(approx) front in Westdale; close to schools, entertainment, dining, McMaster U and HHS pediatric hospital; severance potential (buyer to verify), easement on South side of lot; public transit close by., ingrd pool with newer liner, heater and cover (2018), roof (2019), air cond (2013), ingrd sprinklers. Foyer, kitchen and main bath upgraded with quartz counters LED lighting and marble tile, some newer windows. Sump pump with floor detector (2017), and concrete ramped walkway (2013). many uses for families and investors.Beautiful 2752 sq ft 2 storey home on large dble lot with french gardens, 80 ft(approx) front in Westdale; close to schools, entertainment, dining, McMaster U and HHS pediatric hospital; severance potential (buyer to verify), easement on South side of lot; public transit close by., ingrd pool with newer liner, heater and cover (2018), roof (2019), air cond (2013), ingrd sprinklers. Foyer, kitchen and main bath upgraded with quartz counters LED lighting and marble tile, some newer windows. Sump pump with floor detector (2017), and concrete ramped walkway (2013). many uses for families and investors. |
122 LONGWOOD RD. S.
|
Updated 2 story, 2 bed 1 bath home conveniently located in the highly desirable Westdale Village neighborhood, walking distance to all amenities; restaurants, shopping, public transit, banks, schools, golf, Locke St, McMaster University, hospital and Innovation Park. Basement partially finished. Backyard includes deck, shed and fully enclosed growing garden and parking for 2 cars (stacked). 1 year lease.
|
858 King Street West
|
High exposure retail/office space, close to Westdale Village, highway 403 and Linc Expess way, public transit, McMaster U, Hamilton Health Sciences, Public and Private schools, religious institutions, recreational facilities, regional and neighbourhood dining, shopping, and entertainment. Open concept. C5 zoning allows many retail/office, commercial uses. Space includes full use of the basement.
|
100 BEDDOE Drive #85,
|
Stunning condo townhome in the Fairways community. End unit, 2stry 3bedrm,3bathrm home with fully finished basement. Upgraded throughout. Backs onto spacious court yard. Great location close to all amenities, public transportation, access to highway 403,Lincoln Alexander expressway, schools, McMaster U and Innovation Park, Hamilton Health Sciences, Columbia College, Westdale village and regional and local shopping, dining and entertainment. Golfer's paradise- abuts Chedoke Golf Course, and perfect for leisurely walks ,fitness buffs, hikers and nature enthusiasts.Stunning condo townhome in the Fairways community. End unit, 2stry 3bedrm,3bathrm home with fully finished basement. Upgraded throughout. Backs onto spacious court yard. Great location close to all amenities, public transportation, access to highway 403,Lincoln Alexander expressway, schools, McMaster U and Innovation Park, Hamilton Health Sciences, Columbia College, Westdale village and regional and local shopping, dining and entertainment. Golfer's paradise- abuts Chedoke Golf Course, and perfect for leisurely walks ,fitness buffs, hikers and nature enthusiasts.
|
2110 Cleaver Avenue #123
|
Welcome to this ground floor Burlington townhome in the sought-after Headon Forest Neighbourhood. 2 bedroom, 1 bath, walkout to large stone patio and lovely garden, nestled in surrounding greenspace. BBQ's permitted. Bright eat-in kitchen with a dinette with views of front garden and walkways. Living/dining room boasts a corner gas fireplace, high ceiling and engineered hardwood throughout. Freshly painted in light neutral tones. Insuite laundry, locker and 2 tan dem parking spaces. Low condo fees. Plenty of visitor parking. Move in ready. Close to schools, transit, shopping, highways and more.
|
1407-120 Duke St.
|
Welcome to this custom/custom contemporary 1275 sq ft open concept condo unit. 3 bedrooms converted to 2, corner unit with spectacular westerly exposure to view beautiful sunsets. 8" baseboards, upgraded lighting, cove mouldings (in select areas) and engineered hardwood (maple and walnut) throughout; California shutters on all windows, upgraded porcelain tile in baths, glass showers in both bathrooms, custom cabinetry with sliding shelving, coffee bar, granite counters and island. Exquisite master bedroom with custom ensuite. Building has been almost totally retrofitted including newer windows, water risers, parking garage, indoor salt water pool and jacuzzi hot tub, fitness and party room, saunas and many more features. Luxury condo living: nothing to do but move in. A must see apartment and building. |
50 Westbank Trail
|
Welcome to this beautiful 3bedroom, 2 bath, move in ready End unit FREEHOLD townhome, attached only at garage (with inside entry), backing onto conservation greenspace. This bright and spacious home is in the desirable Heritage Green neighborhood. Upgrades to this modern open concept home includes hardwood throughout, Stainless Steel appliances, gas fireplace, patio doors leading out to backyard and more. Situated on a family friendly street close to trails, shopping, restaurants, the Linc, Red Hill Valley Parkway, schools, public transit. Must see home. Won't last long. |
15 Oakwood Place
|
Welcome to this stunning custom built bungalow on a rare ravine lot. Tastefully designed by Joseph Singer and recently renovated (2017). The home is located in the sought after South Westdale and prestigious Mayfair Crescent/Stirling Avenue area. This well appointed home features approx. 5000 sq.ft. of usable space -2658 sq.ft. main floor with a spacious lower level and a walk out to the rear yard overlooking the ravine; very quiet and private setting. Attractive curb appeal with landscaped gardens, interlock stone double drive and a pleasant covered porch lead into a spacious foyer complete with French doors. Spacious living and dining rooms offer a Cathedral ceiling and picturesque window views of the wooded ravine. Kitchen is a dream, newly renovated to boast decorative cabinetry, glass back splash, SS appliances and built-ins, gleaming quartz counters and an island with a convenient second sink and much more. The sunroom, with beautiful ceramic flooring and double French doors, is adjoining the kitchen. All bedrooms are spacious with walk in closets and lovely views and sight lines. The master suite is complete with a walk in closet and a newly renovated master ensuite with a free standing soaker tub, large walk in shower, double sinks and contemporary lighting. Lower level includes a second kitchen, hobby room, 2 bedrooms and a spacious family room with a walkout to the fully fenced terrace (in-law potential). This is a spectacular home on an amazing ravine lot.Welcome to this stunning custom built bungalow on a rare ravine lot. Tastefully designed by Joseph Singer and recently renovated (2017). The home is located in the sought after South Westdale and prestigious Mayfair Crescent/Stirling Avenue area. This well appointed home features approx. 5000 sq.ft. of usable space -2658 sq.ft. main floor with a spacious lower level and a walk out to the rear yard overlooking the ravine; very quiet and private setting. Attractive curb appeal with landscaped gardens, interlock stone double drive and a pleasant covered porch lead into a spacious foyer complete with French doors. Spacious living and dining rooms offer a Cathedral ceiling and picturesque window views of the wooded ravine. Kitchen is a dream, newly renovated to boast decorative cabinetry, glass back splash, SS appliances and built-ins, gleaming quartz counters and an island with a convenient second sink and much more. The sunroom, with beautiful ceramic flooring and double French doors, is adjoining the kitchen. All bedrooms are spacious with walk in closets and lovely views and sight lines. The master suite is complete with a walk in closet and a newly renovated master ensuite with a free standing soaker tub, large walk in shower, double sinks and contemporary lighting. Lower level includes a second kitchen, hobby room, 2 bedrooms and a spacious family room with a walkout to the fully fenced terrace (in-law potential). This is a spectacular home on an amazing ravine lot.
|
38-9 HAMPTON BROOK WAY
|
Welcome to sought after Mount Hope, sunlit 2 stry freehold townhome (low common elements fee); situated in a convenient and family friendly area; close to all amenities. Minutes from Hwy 6 & 403 access, schools, shopping, airport and more. Over 1525 sq ft (+/-), 9' ceilings, open concept kitchen, living and dining rooms, spacious master bedroom with ensuite and walk in closet. Loft space allows extra family entertainment or office space. New deck for outdoor living.Welcome to sought after Mount Hope, sunlit 2 stry freehold townhome (low common elements fee); situated in a convenient and family friendly area; close to all amenities. Minutes from Hwy 6 & 403 access, schools, shopping, airport and more. Over 1525 sq ft (+/-), 9' ceilings, open concept kitchen, living and dining rooms, spacious master bedroom with ensuite and walk in closet. Loft space allows extra family entertainment or office space. New deck for outdoor living.Welcome to sought after Mount Hope, sunlit 2 stry freehold townhome (low common elements fee); situated in a convenient and family friendly area; close to all amenities. Minutes from Hwy 6 & 403 access, schools, shopping, airport and more. Over 1525 sq ft (+/-), 9' ceilings, open concept kitchen, living and dining rooms, spacious master bedroom with ensuite and walk in closet. Loft space allows extra family entertainment or office space. New deck for outdoor living. |
